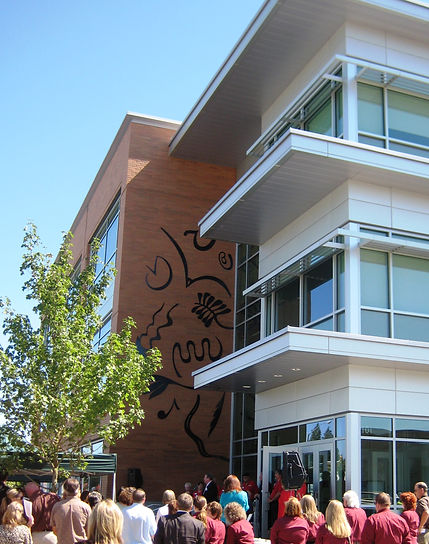EDUCATIONAL FACILITIES

PROJECT: Southern Oregon University
LOCATION: Medford, OR

PROJECT SCOPE:
Our work on the Medford Higher Education building project involved mechanical, electrical and plumbing engineering design for a new 68,000sf building containing classrooms, science labs, computer labs, offices, conference rooms, an auditorium, bookstore, and a coffee shop. The building systems designed included variable air volume air systems with hot water heating, daylight dimming systems in all classrooms, standby emergency generator for life safety systems, dedicated outdoor air system for science labs, high efficiency domestic and hot water heating systems.
This project was initially designed to achieve LEED Gold certification. However, during construction a rooftop photovoltaic system was designed and the project was awarded LEED Platinum.
The renovation was also designated a SEED (State Energy Efficient Design) project, which required the facility energy use to be 20% below Oregon Energy Code minimum performance. Detailed energy models for the initial construction design show that this high efficiency building will save approximately $37,000 annually in energy cost, or about 35% of total energy cost. In addition to the energy savings, the building will see significant cost savings for water use, since it was designed to use 53% less water than it would by just meeting building code requirements.
Because this was a LEED project, comfort and health for all the building occupants was an even greater concern than usual. The building was designed to meet the comfort and ventilation requirements of the latest ASHRAE standards, while still maintaining the highest efficiency in energy and water use.